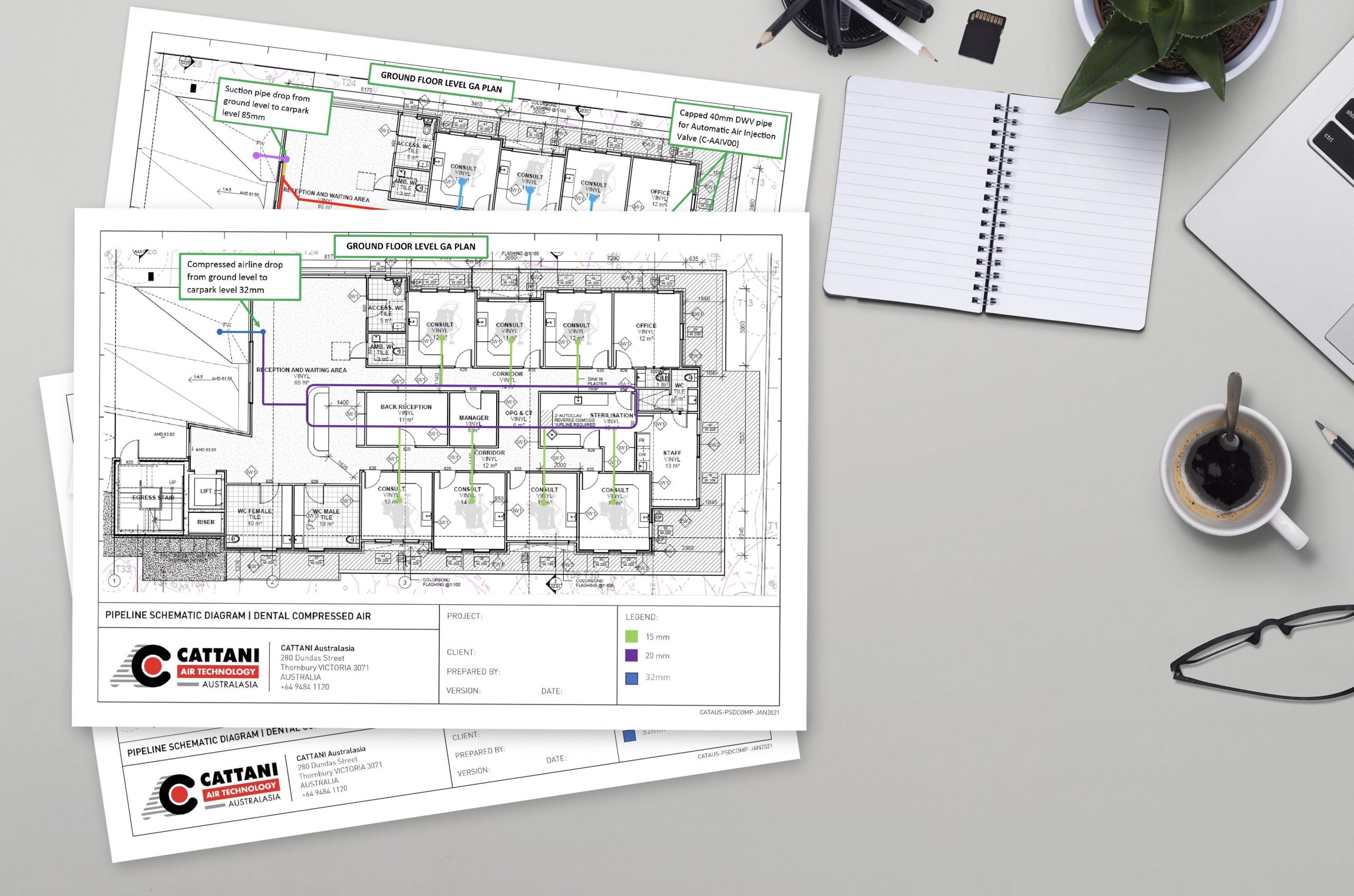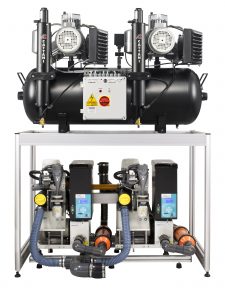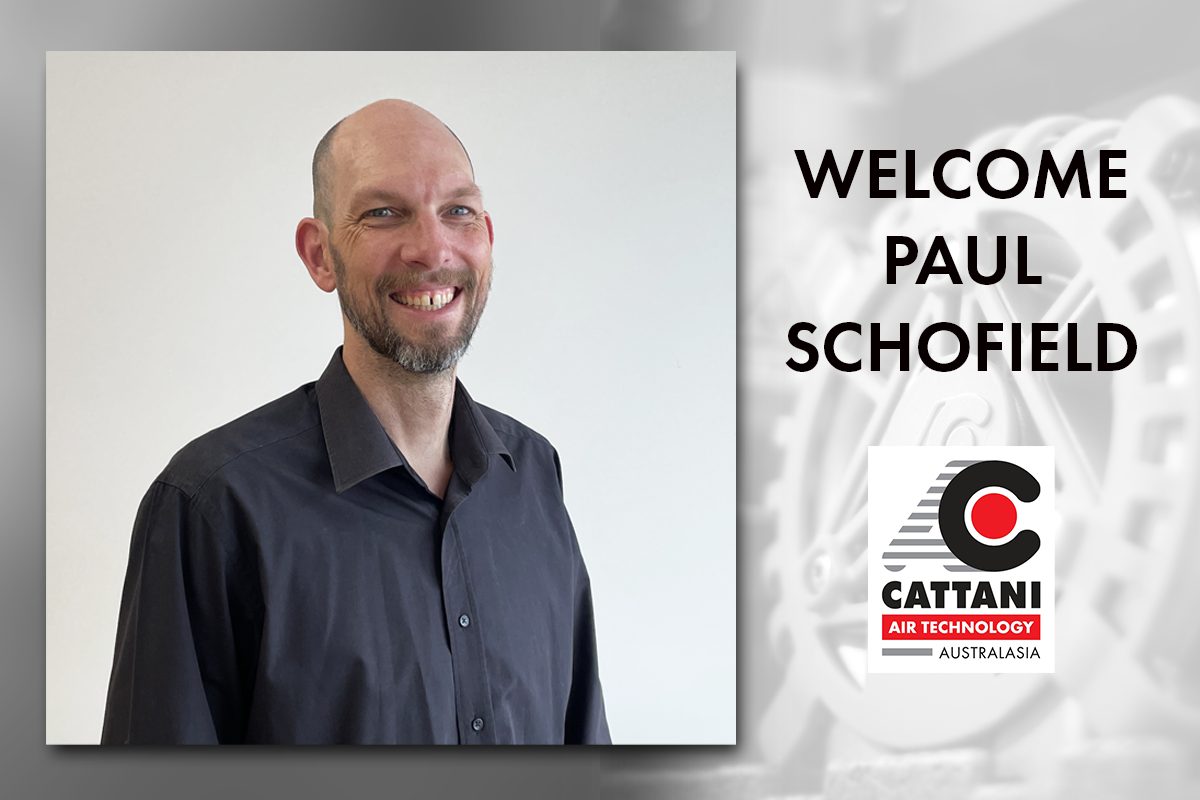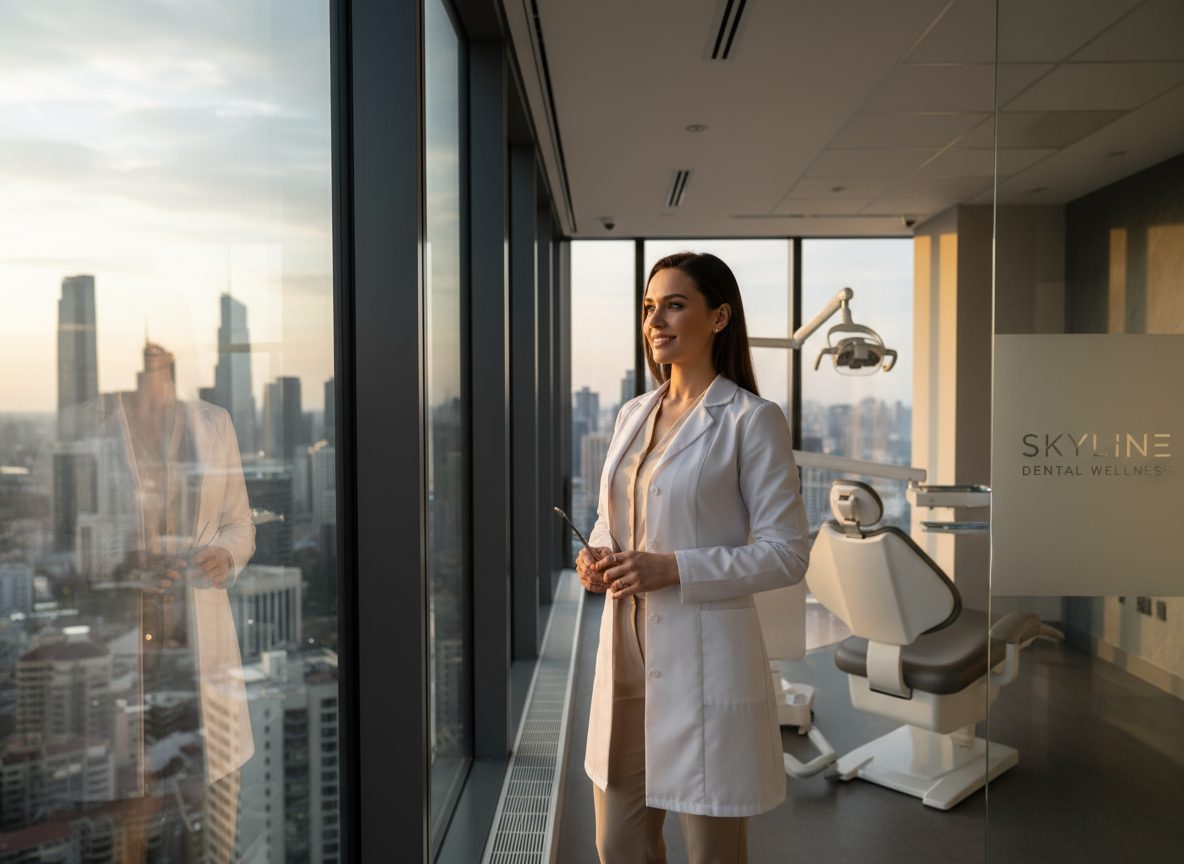If you have been following our article series, you will know that it is highly impractical to treat dental patients without dental plant room equipment. Hence, we use P.L.A.N.T and +S SERVICE to summarise key principles to consider when selecting, installing, and maintaining equipment to strive towards 100% reliability.
The six key steps to consider are P.L.A.N.T and +S SERVICE (AFTER CARE).
-
P – PERFORMANCE
-
L – LAYOUT
-
A – AIRFLOW
-
N – NOISE
-
T – TEMPERATURE
-
+S - SERVICE (AFTER CARE)
L for LAYOUT
Did you know…
…that the layout of your dental plant area and pipelines may affect the performance of your dental surgery?
For example, when designing a new dental practice, having the plant room close to surgeries prevents under-performance caused by excessive pipeline lengths. This could be due to various factors, such as the distance between the suction unit and the surgeries altering the gradient of the suction pipelines, therefore affecting the flow of fluids.
Another consideration that must be taken for plant room equipment is protection from the weather. There are certain measures to safeguard the longevity of the dental compressor and SMART suction system. Thorough planning in this manner will ensure the most efficient and balanced performance.
But of course, among the long list of considerations covered in our comprehensive training taken by our industry-qualified Cattani distributor network, there is another vital area of focus — space.
Cattani solutions: Space savers
Space is valuable and, in many practices, strictly limited. Restricted plant room space can cause issues with noise upsetting staff, patients and even neighbours. Cattani understands this and provides compact solutions in various configurations and sound-reducing options that can even do away with the need for a plant room entirely. Here is an example of a solution for up to eight chairs.
















